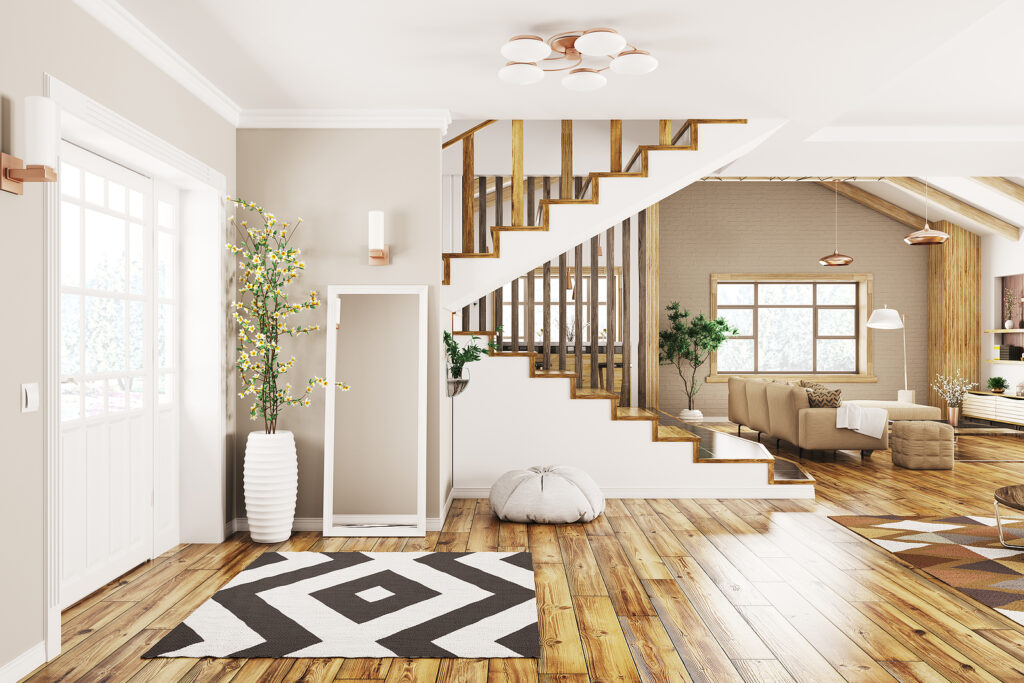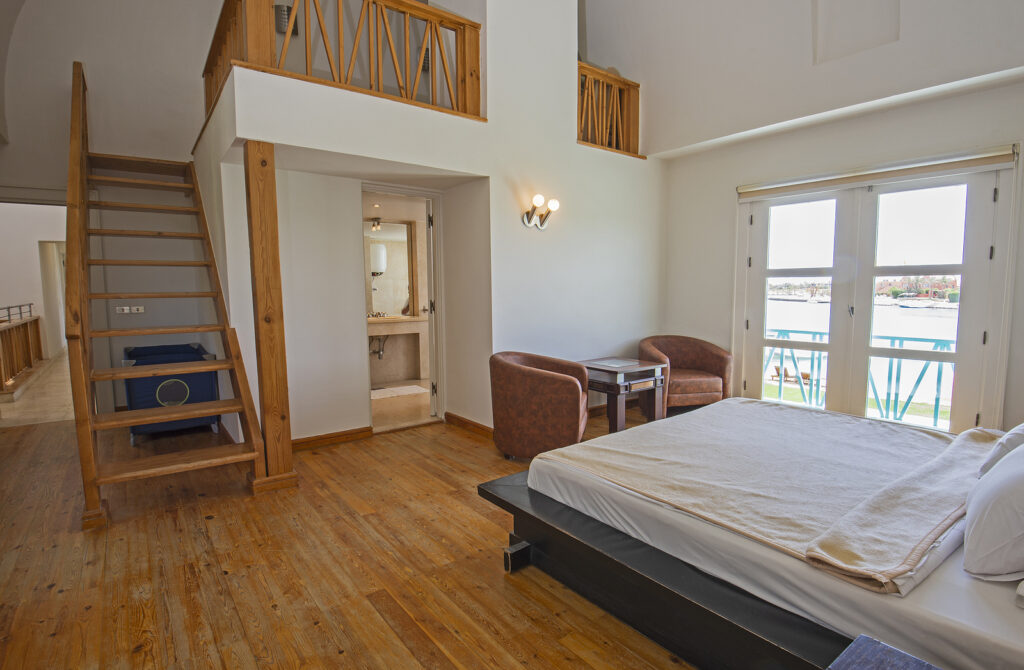Loft Conversion Stairs Ideas & Key Considerations
When it comes to loft conversions, one of the most important factors to address isn’t actually the loft itself, but the stairs.

The stairs leading up to your loft play an important aesthetic and safety role early on in your loft’s development. Yes, of course, you will want your loft conversion stairs to look good but practicality and safety are the first ports of call. In this article, we’ll help you decide on some great loft conversion stair ideas while addressing some important considerations and tips when you get your project underway.
Important Considerations for Stairs to a Loft Conversion
One of the first considerations for your loft conversion stair ideas should be where the stairs are going to go. Positioning is key when it comes to loft stairs, do you want them to be permanently visible? Or retractable, like a ladder? And where is the best place to exit on the ground floor? These decisions will impact your loft’s stairs design and positioning.
Most people in the UK like having the bottom of the stairs near a door on the ground floor for health and safety reasons (in the event of a fire or accident, it’s a fast and easy escape route). However, this isn’t essential and if more practical options are available, you may want to consider these. You will also need to look into building regulations to ensure you’re compliant with residential planning permission rules.
Building Regulations for Loft Conversion Stairs
The UK rules can be quite in-depth and complex, so we’ve outlined the essential basics below to help you plan your loft conversion stairs idea in advance.
- There needs to be at least 1.9m of headroom at the centre of the flight
- At least 1.8m of headroom at the edges
- Your stairs maximum pitch can’t be more than 42 degrees
- Your stairs can be any width but if they’re less than 600mm you risk the staircase becoming impractical
For a more in-depth understanding of the rules and regulations surrounding loft conversions and staircases in the UK, take a look at GOV’s planning permission outlines.
Bespoke vs. Pre-made Loft Stair Ideas
As you can imagine, a bespoke loft conversion stair idea will naturally be more expensive than something premade. However, this doesn’t mean that pre-made loft stairs are any lower in quality or “off the shelf”, as they will still need customising to ensure they fit the dimensions of the rooms.
Pre-made lofts are usually made by large manufacturers, ideal for people looking for high-quality stairs at a lower cost. Another huge benefit of pre-made loft conversion stairs is there is typically a much faster turnaround time, unlike bespoke loft stairs. Because premade loft conversion stairs are often made by large companies, they have more people working on them, as opposed to bespoke stairs that may have a smaller team and require more time to get bespoke measurements, materials, and stylings correct.

When it comes to bespoke loft staircases, you have full range on the whole design of the staircase. Bespoke loft conversion stair ideas are ideal for people who are trying to fit stairs into awkward or tricky spaces, require a bungalow stair conversion, or are looking for something entirely unique to match their home’s existing shape and decor.
The designs you see in property magazines and Pinterest are likely bespoke loft conversion stairs. They’re typically extravagant, spectacular and found in stunning homes. Bespoke loft conversion stairs, when designed correctly, can completely transform the appearance of a room and the accessibility to the loft. Pre-made loft stairs will likely not be suitable for tricky access points, which is why bespoke options are preferred. A bespoke loft conversion staircase can become the focal point of the room and when designed by experienced carpenters, can become a truly stunning architectural feature.
Spiral Staircases for Loft Conversions
Spiral staircases remain one of the most popular and versatile loft conversion stair ideas for both traditional and contemporary living spaces. Spiral staircases have become the go-to for spaces that don’t have enough room for a traditional L-shaped or straight staircase. Not only that, spiral cases can be an extremely cost-effective stair idea for a loft conversion, as their construction isn’t as labour-intensive as traditional staircases and can cost as little as £500.
It’s worth speaking to a surveyor or planning permission specialist to ensure your spiral staircase conforms to all the standard health and safety regulations before its construction.
Floating Stairs
Floating stairs are one of the best space-saving staircase solutions because they do not require any support underneath (unlike traditional L-shaped or straight staircases). Their support typically comes from cables that run from the steps to the ceiling or if they’re built deep into the wall and are lined with concrete or something with similar strength.
Floating stairs will only work in certain spaces, however, so be sure to speak to a carpenter or surveyor to ensure opting for floating stairs is safe to do so.
Can I Install Stairs for a Loft Conversion in a Bungalow?
Some bungalows are ideal for loft conversions is there’s enough space above to justify an extra room – or if you’re able to secure planning permission to build a second floor. It’s worth noting that if you are considering installing a staircase in a bungalow, the headroom can be 1.8m to the side of a stair and 1.9m in the centre. If you’re looking for the best place to position your loft stairs, it is usually the highest part of the loft in line with the roof edge.
Do You Need Planning Permission for Loft Conversion Stairs?
In most cases, no, you will need planning permission for any bungalow loft conversion as they fall under the Permitted Development bracket, as long as they meet some core conditions.
Accessorising Your Loft Conversion Stairs
Once you’ve decided on a loft conversion stair idea, you may want to consider additional design features to really emphasise its aesthetics. One of the best ways to enhance your loft staircase design is by installing stair runners and bars that match or complement the rest of the room’s interior design. We have a wide variety of stunning stair runners and bars to complement both modern and traditional homes.
From sleek greys dotted with gold for more contemporary designs, to deep red patterned runners for warm and inviting traditional decors. Combine these designs with stair bars from brushed chrome to brass, gold and wood-based colours to complete your existing staircase. If you’re looking to further enhance your staircase, why not take a look at our ideas for decorating your staircase wall?
Take a look at our stair runners and bars today to turn your loft conversion stairs idea into a reality.


