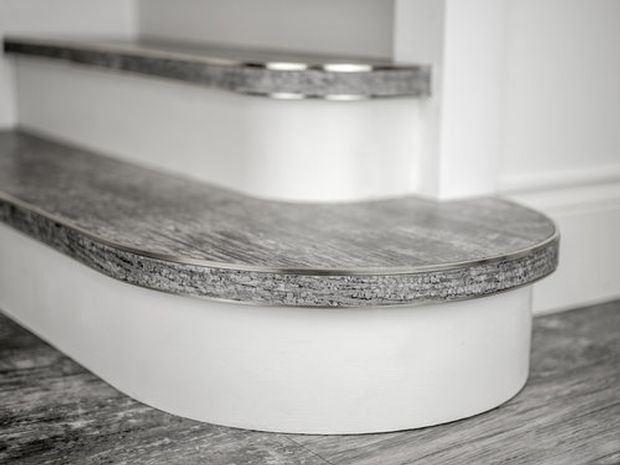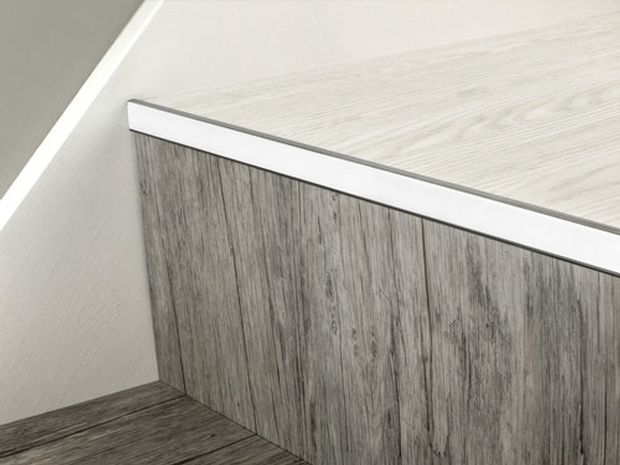Stair Nosing Dimensions and Requirements
As with any addition to a property, it is vital that they adhere to current building and safety regulations. If you do ignore your responsibility of maintaining proper health and safety regulations, as in some cases stair nosings are a legal requirement, before undertaking its construction – you may face expensive changes being enforced on your project.

To guarantee compliance with Part K of the 2013 UK Building Codes and Regulations guidance, which involves protection from falling, collision and impact, all staircases must be designed, constructed and installed safely. These stair regulations stress that all staircase steps should be level. It is also stated that you should use solid stair risers, not open risers, as these remove the possibility of feet or a walking aid being caught beneath a tread – which could lead to serious injury.
You can find more details about Part K of the 2013 Building Regulations approved document, here.
There are also a number of other considerations that should be taken into account when creating stair nosing, stair treads, and staircases, that have the highest level of safety.
This includes avoiding certain traits, such as:
- Bull-nosed steps – these steps can create trip hazards to partially sighted users, who often use their feet to find the nose edge of the step.
- Open riser steps – these can create a trip hazard, so it is best practice to avoid these types of steps.
- Shiny metal – steps made of shiny metal can create glare in bright artificial light or direct sunlight, which can also pose a tripping hazard.
- Double channel stair nosings – this type of stair nosing is too wide to fit the 55-65mm requirement, and this can create a trip hazard whilst minimising the ladder effect.
It may not always be possible to avoid all these conditions in certain instances, such as refurbishment projects. In these instances, you should ensure that there is a good contrast of colours on the steps; creating the ladder effect needed to identify each step clearly.
The Recommended Dimensions of Stair Nosing
According to part K and M of the 2013 building regulations code, it is stated that the tread of stair nosings should measure between 50-65mm and the stair riser height of 30-55mm. This ensures there is a large enough ‘band’ on the nose of the step.
It is also in the code requirements that the colours of the stair nosing are able to be differentiated from that of the floor covering.
Part K and M of the 2013 building regulations code also states that, due to every colour having a Light Reflectance Value between 0 (black) and 100 (white), there should be at least 30 points of difference between the light reflectance value of the stair nosing and that of the floor nosing. For example, if the floor covering has a reflectance value of 50, then the stair nosing should measure either 20 and below, or 80 or above.
The need to differentiate between the floor covering and the nosing allows the ladder effect to appear for stair users, which will prevent potential falls.
For more information about the 2013 building regulations mentioned above, part K can be found in the above paragraphs; and part M can be found here.
Construction of Steps
For private and domestic steps, when you implement stair nosing, the steps should all be level with nosing overlaps being at least 16mm from the rise of the step.

For steps to be used by the public, like offices, flats, commercial buildings, or other stairs for public use, all steps should be level and there should not be any nosings on these types of stairs. Where a passenger lift is not provided, flush nosings should be used in order to eliminate the trip hazard of standard nosings overhanging the risers.
The dimensions for these should be:
- A rise between a minimum of 150mm and a max of 170mm
- A going between a minimum of 250mm and a max of 450mm
The tread is the surface of the Stair Nosing which receives ascending or descending footfall. The material of the Stair Nosing tread should extend to the front edge, to the point at which it meets the vertical face. This is to ensure you minimise the risk of a slip in descent.
Stair Nosing Slip Resistance
The material used for the tread of your stair nosing is important for health and safety, as well as performance. Two tests can be carried out in order to determine the slip resistance of the material used for your stair nosing’s non-slip flooring. The pendulum test, and a surface micro roughness measurement can be used to give an indication towards the total slip resistance of the material used. In order to guarantee compliance with Part K of the 2013 UK Building Regulations guidance, which involves protection from falling, collision and impact, all staircases must be designed, constructed and installed safely. This includes using materials with decent slip resistance in public spaces in order to ensure the potential of a fall is as low as possible.
Stair Nosing by Stair Rods Direct
We are of course, the number one supplier of stair rods and nosing in the UK, so now that you know the dimensions are requirements of your stair nosing, feel free to browse our stair nosing categories and pick the perfect nosing for your staircase.


